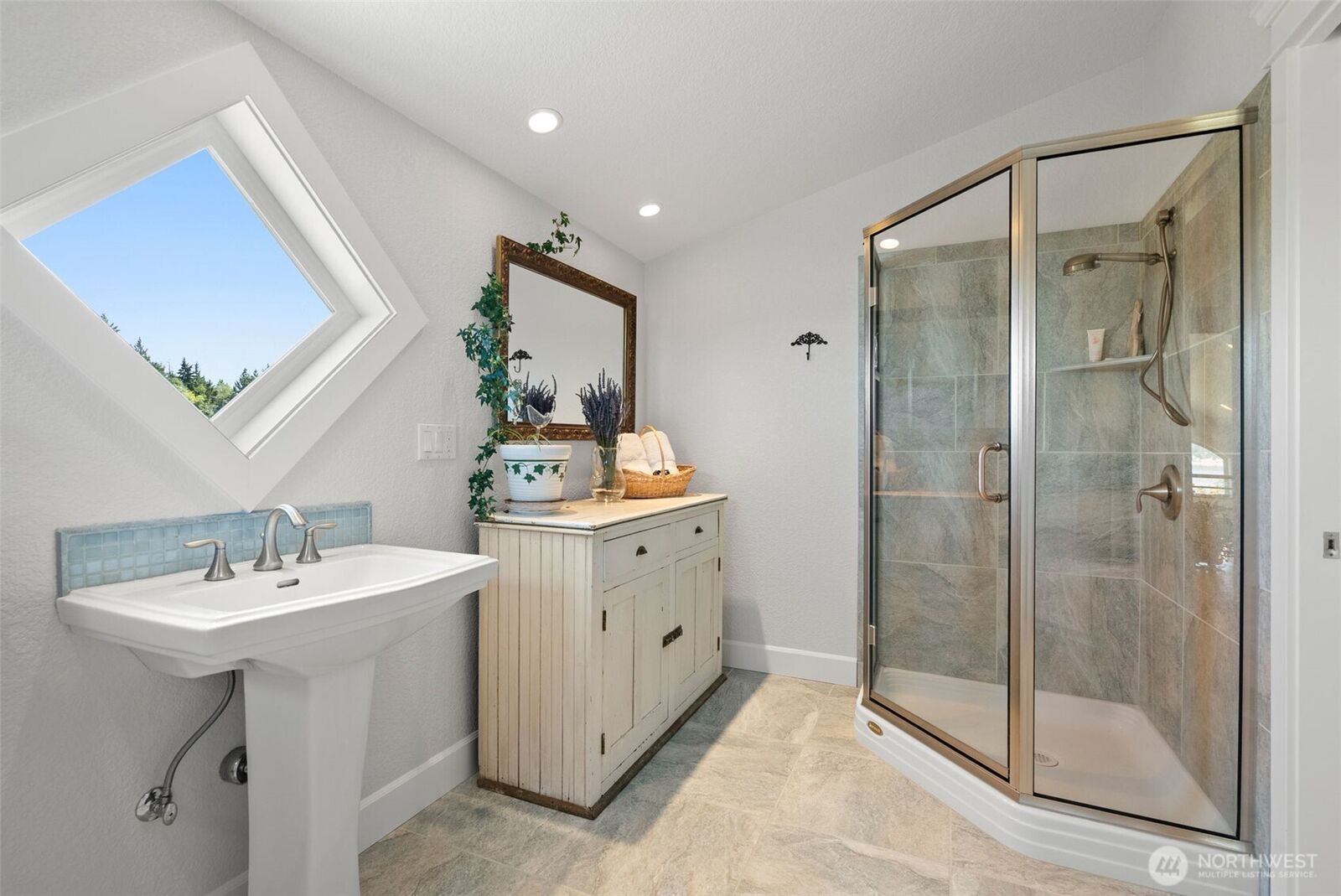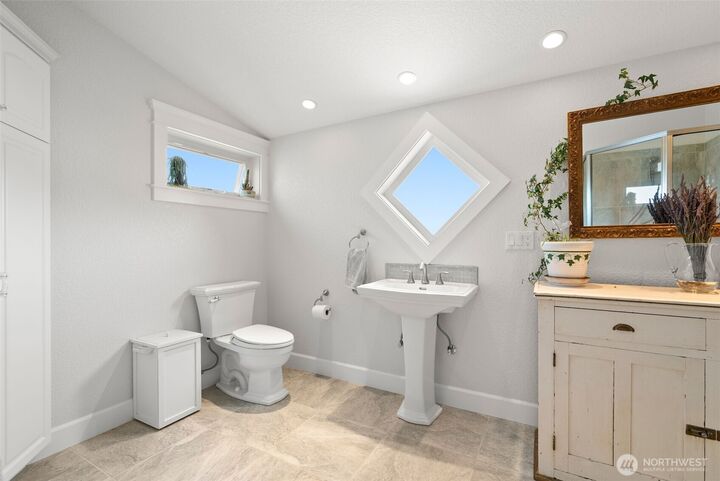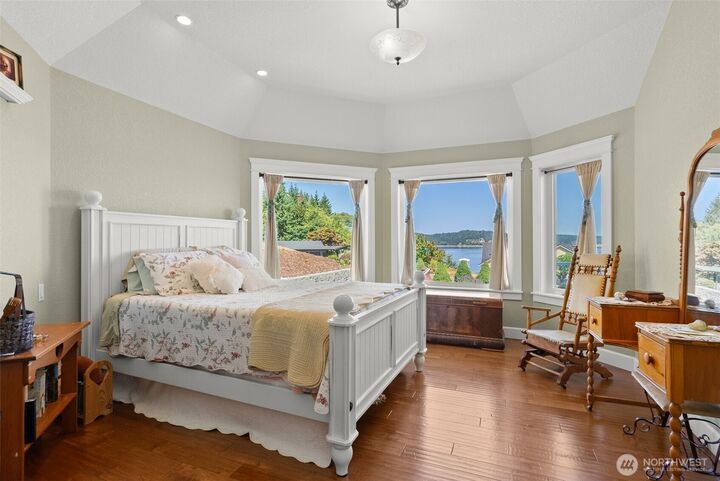


Listing Courtesy of:  Northwest MLS / Windermere Real Estate West Sound, Inc. / Nicole Quinene
Northwest MLS / Windermere Real Estate West Sound, Inc. / Nicole Quinene
 Northwest MLS / Windermere Real Estate West Sound, Inc. / Nicole Quinene
Northwest MLS / Windermere Real Estate West Sound, Inc. / Nicole Quinene 201 E Smith Cove Way Shelton, WA 98584
Active (281 Days)
$749,000 (USD)
MLS #:
2340927
2340927
Taxes
$4,594(2025)
$4,594(2025)
Lot Size
0.59 acres
0.59 acres
Type
Single-Family Home
Single-Family Home
Year Built
2009
2009
Style
2 Story
2 Story
Views
Sound, Mountain(s)
Sound, Mountain(s)
School District
Pioneer #402
Pioneer #402
County
Mason County
Mason County
Community
Harstine Island
Harstine Island
Listed By
Nicole Quinene, Windermere Real Estate West Sound, Inc.
Source
Northwest MLS as distributed by MLS Grid
Last checked Dec 12 2025 at 3:34 PM GMT+0000
Northwest MLS as distributed by MLS Grid
Last checked Dec 12 2025 at 3:34 PM GMT+0000
Bathroom Details
- Full Bathroom: 1
- 3/4 Bathroom: 1
Interior Features
- Wired for Generator
- Fireplace
- French Doors
- Loft
- Double Pane/Storm Window
- Bath Off Primary
- Vaulted Ceiling(s)
- Ceiling Fan(s)
- Walk-In Closet(s)
- Sprinkler System
- Jetted Tub
- Skylight(s)
- Dishwasher(s)
- Dryer(s)
- Refrigerator(s)
- Stove(s)/Range(s)
- Microwave(s)
- Washer(s)
Subdivision
- Harstine Island
Lot Information
- Paved
- Cul-De-Sac
Property Features
- Deck
- Patio
- Propane
- Rv Parking
- Cable Tv
- High Speed Internet
- Sprinkler System
- Fireplace: Wood Burning
- Fireplace: 1
- Foundation: Poured Concrete
Heating and Cooling
- Heat Pump
Homeowners Association Information
- Dues: $1219/Annually
Flooring
- Engineered Hardwood
Exterior Features
- Cement Planked
- Roof: Composition
Utility Information
- Sewer: Septic Tank
- Fuel: Electric, Wood
School Information
- Elementary School: Buyer to Verify
- Middle School: Buyer to Verify
- High School: Buyer to Verify
Parking
- Rv Parking
- Driveway
- Attached Garage
Stories
- 2
Living Area
- 2,109 sqft
Listing Price History
Date
Event
Price
% Change
$ (+/-)
Jul 24, 2025
Price Changed
$749,000
-3%
-$26,000
Mar 06, 2025
Listed
$775,000
-
-
Additional Listing Info
- Buyer Brokerage Compensation: Request in Offer
Buyer's Brokerage Compensation not binding unless confirmed by separate agreement among applicable parties.
Estimated Monthly Mortgage Payment
*Based on Fixed Interest Rate withe a 30 year term, principal and interest only
Listing price
Down payment
%
Interest rate
%Mortgage calculator estimates are provided by Windermere Real Estate and are intended for information use only. Your payments may be higher or lower and all loans are subject to credit approval.
Disclaimer: Based on information submitted to the MLS GRID as of 12/12/25 07:34. All data is obtained from various sources and may not have been verified by Windermere Real Estate Services Company, Inc. or MLS GRID. Supplied Open House Information is subject to change without notice. All information should be independently reviewed and verified for accuracy. Properties may or may not be listed by the office/agent presenting the information.



Description